Without doubt there are some really impressive photographs in magazines and so on that are truly inspirational… with an aspirational cost attached. That said, even the most basic attic conversion with careful thought, a bit of love and attention to detail can still look and feel fantastic without the benefit of a wide angle camera lens.
Take a basic conversion where you have a simple staircase and the space to install it without having to carry out a significant amount of work on the floor below. This stair leads to a single bedroom with one or two “Velux” type windows in the roof which requires little structural alteration. For something like this you’re looking at a figure of around £30k – £40k including Architectural, Structural design fees, council building warrant fees and VAT on the construction costs.
Please note there is no VAT to add to my Architectural and Structural design fees.
Example attic conversion in Clarkston with associated works to ground floor to create open plan family area and kitchen. Approximate cost for all work including VAT £90k. Attic conversion work circa £50k. Work. Completed Summer 2025,
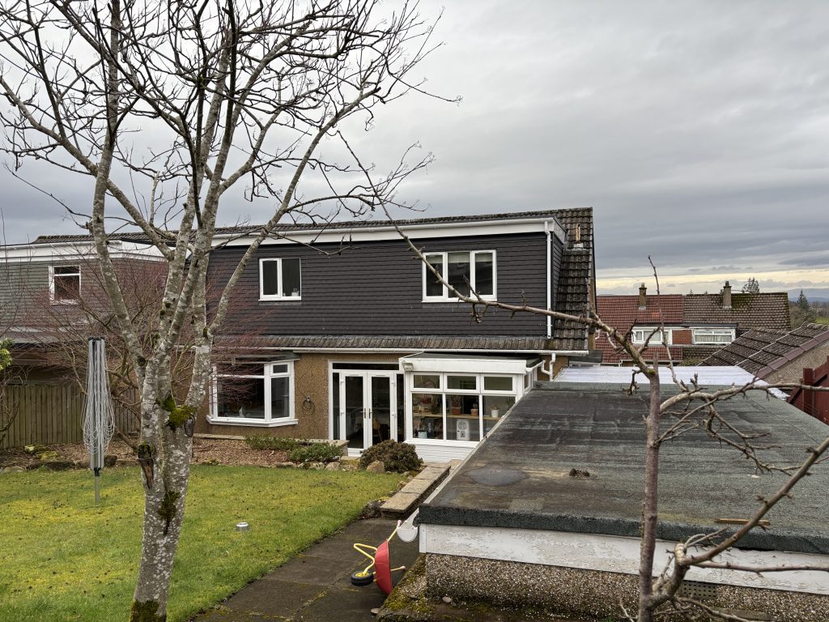
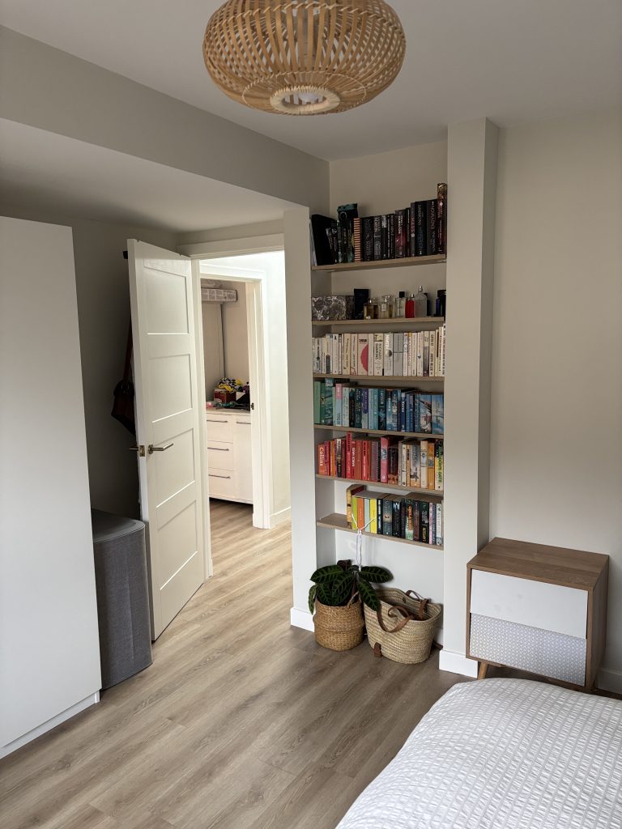
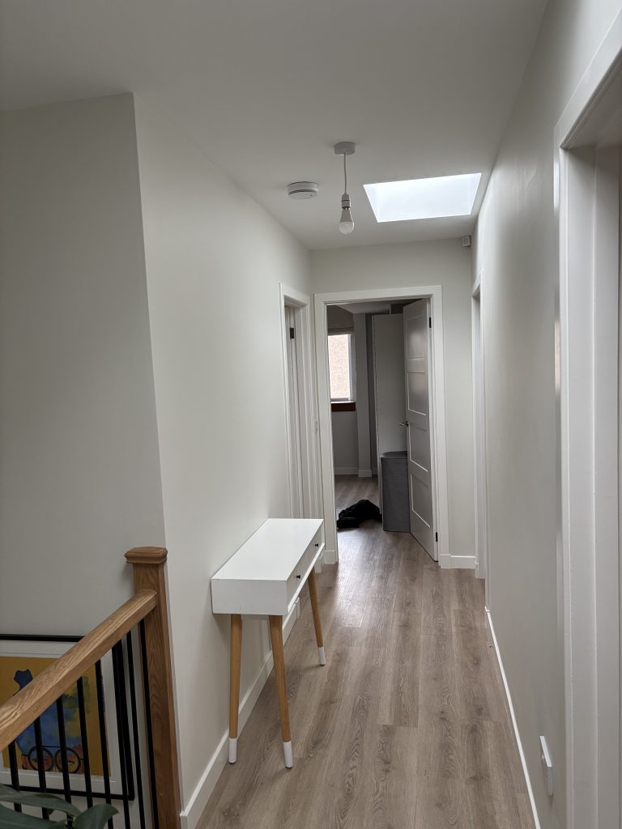
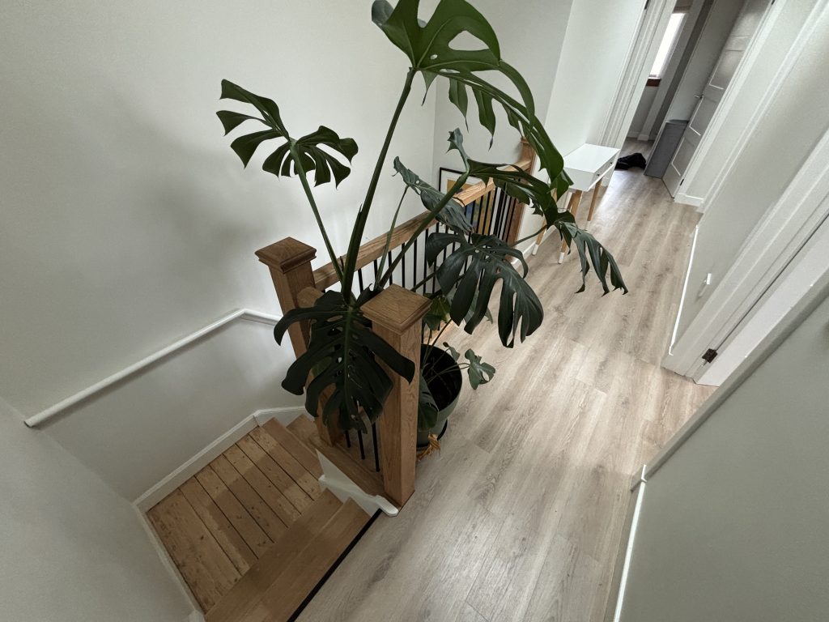
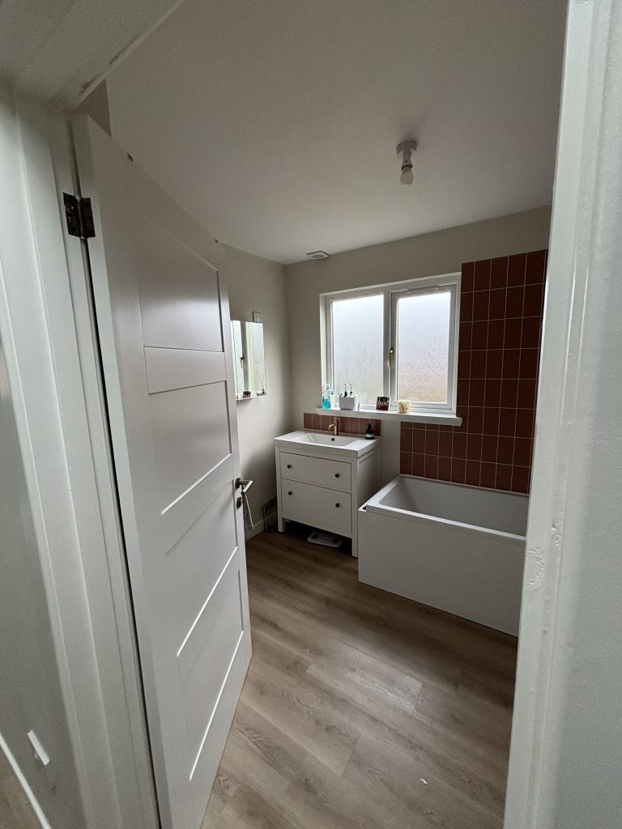
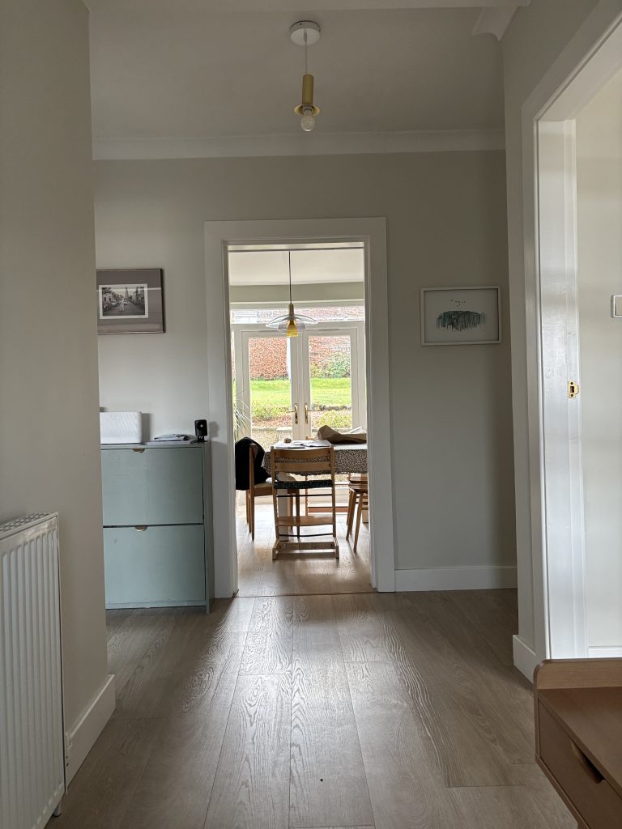
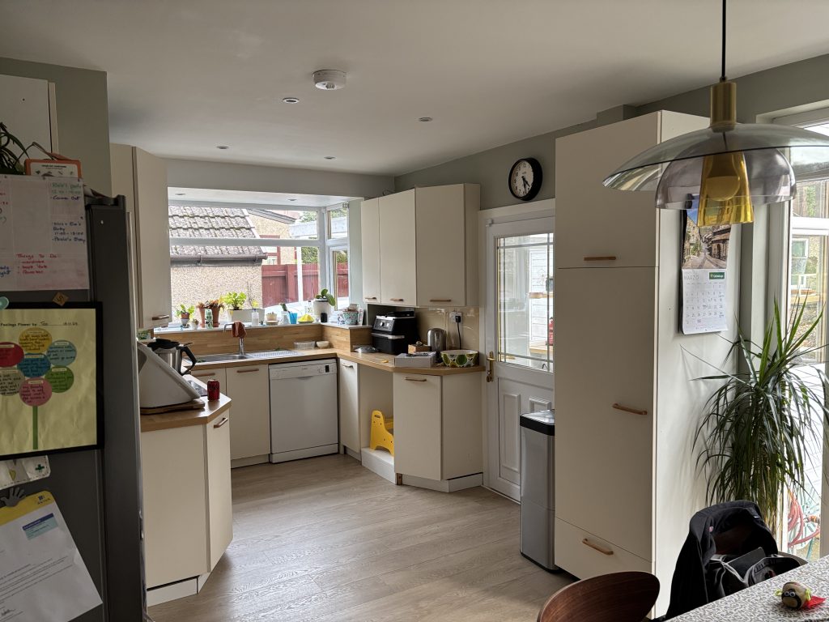
Is my attic big enough to convert?
To answer this question there are a number of key factors to consider and if all fall into place the answer is YES…
Firstly you need room to install the staircase. The width of the staircase is dependant partly on how many rooms you are going to have in the attic. If you are lucky you will have a hall below which is big enough to accommodate the stair so that it really adds something to the look and functionality of your home. Otherwise, you may have to “butcher” one of the rooms below, this can work well too and sometimes this is preferable if your hall is already a key feature of your home.
As you go up the stair you need to keep at least 2.0m headroom and maintain this over a landing at the top of the stair. Strangely, after that you can do what you like in terms of the headroom but in practice if your conversion is going to end up like a doll’s house then you may wish to consider spending your money on something else. Always revisit whether you can extend out the back for example and the return you will get, even if this means you may need to spend a little more. Stairs and hallways can be a great feature but they are often not that efficient in terms of usable space = added house value.
Height of the roof ridge on the outside. As a general rule the Planning Authorities are not keen on conversions that are higher than the ridge.
The type of roof structure. Well, there is a multitude of ways of constructing a roof and some are more easily engineered to accommodate a conversion than others. As a rule though, if you’re lucky and have a roof that was originally built with a future attic conversion in mind then you’re off to a good start. A few structural calculations are often required to check; that the roof structure will indeed support the extra weight, design the structural opening to accommodate the stair and the check the rafters if you intend to install Velux type windows that are wider than the rafter spacing.
The good news is that pretty much any roof can be converted it’s just a question of having the vision and how much it will cost to do it!
Compact shower rooms with wash basin and wc.
With a fair wind you can fit one of the these into your attic. These tend to be what we call “non compliant with the building regulations” in terms of the required activity spaces. However, provide you don’t make the existing main bathroom any less compliant then the addition of a non compliant room is not detrimental to the use. That said if you make it too tight you won’t be able to use it!
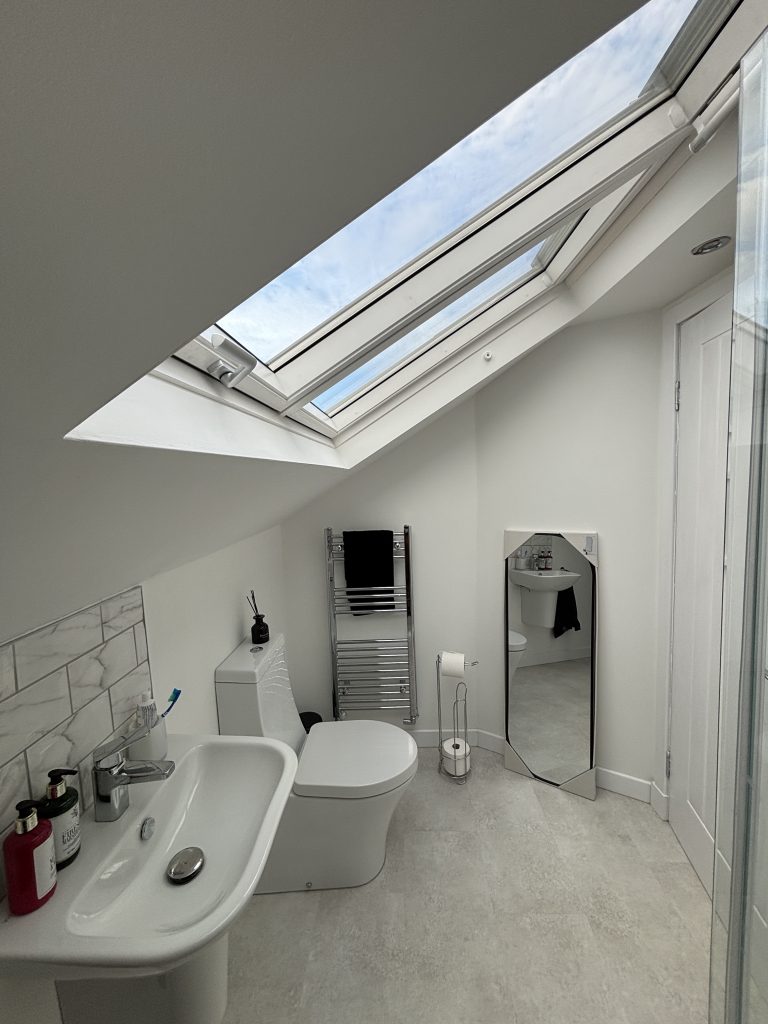
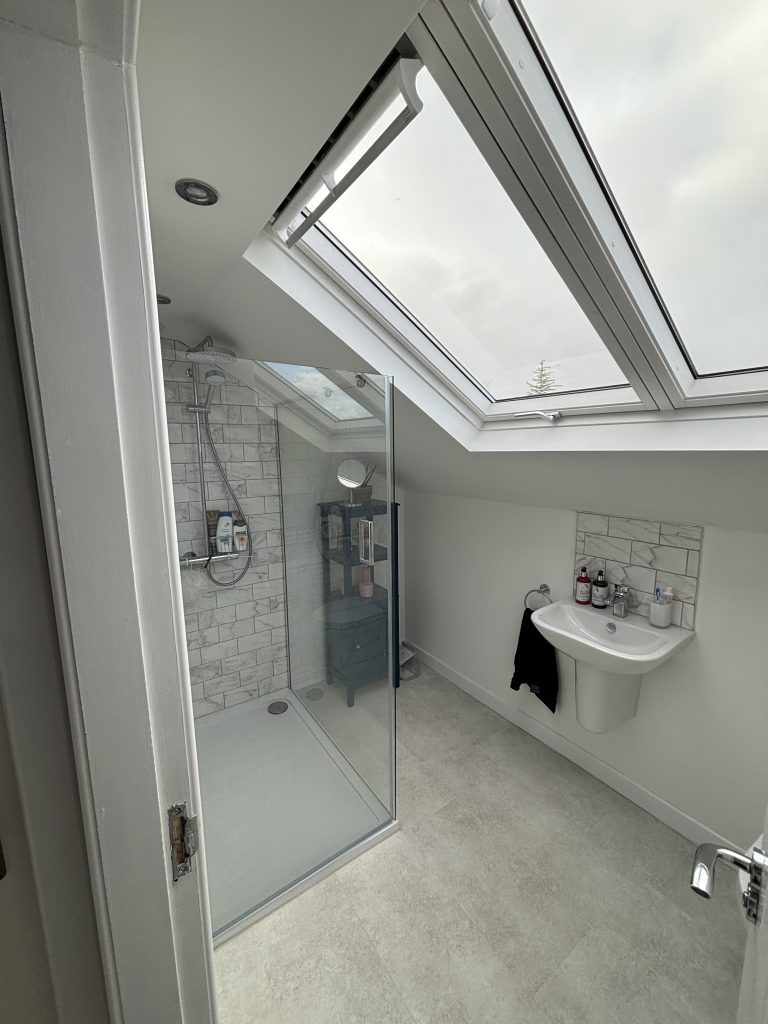

The Velux window is the “double type” with a shallow central bar. This creates extra head room over the wash basin and wc.
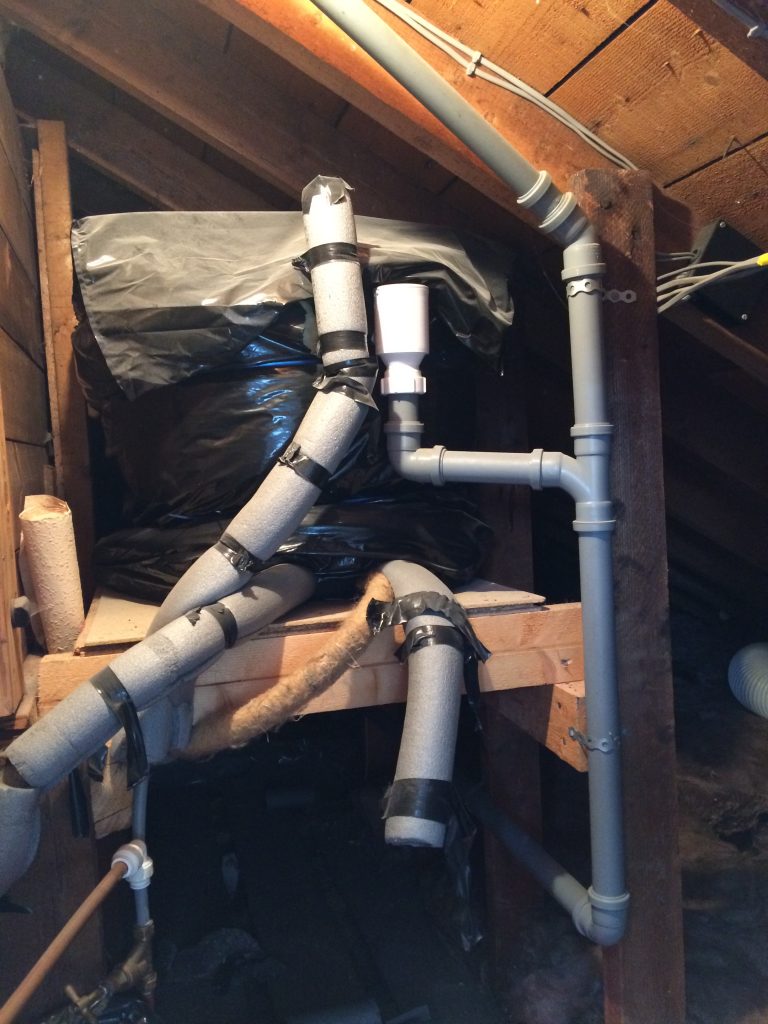
If you want to talk to me about your project then please call me on the telephone (0771 308 1597) for a free no obligation chat. The best thing to do before you call though is to take some photographs of the outside of your home from all sides, the attic and do a quick sketch of the floor layout and send this first so I can visualise your home and give you the best advice. When you bought the property you may still have the agents approximate floor plan, will save you having to sketch the floor layout. This is really helpful as it gives a feel for what you could do.
Do I need planning permission to convert my attic?
Provided you are only installing “Velux” type windows, not in a conservation area and your building is not listed then generally NO but...
I always recommend that you confirm this with the Local Authority and apply for a “Certificate of Lawfulness” as this is the only way you can get a legally binding document on whether your proposal does not need planning permission. To apply for a certificate of lawfulness you usually require a site location plan and drawings showing your proposals. Currently the council application fee for a certificate of lawfulness is £178.50 (from online fee calculator 11/12/2025)
Is a certificate of lawfulness worth it?
In my view YES. When you come to sell your house the last thing you need is the sale delayed. Also, should a neighbour for example question your alterations you need not worry as you can present the certificate. Last but not least you will probably need the drawings anyway for a building warrant application and to be able to convey to the builder what it is you require. You can pretty much use the same drawings to submit to the planners.
Do I need building warrant convert my attic?
YES- Recommended – No matter what you do you have to make a space to get the stair up and that will, 99.9% of the time, require you to cut part of the roof structure, hence the warrant. You’re also creating a new habitable space and that will have to comply with the various parts of the Scottish Building Regulations such as…..!
- It will need to be warm – and comply with the insulation requirements.
- You don’t want it to be noisy – thus we have the sound transmission regulations.
- If you are really unlucky enough to have a fire then you need to be able to get out safely – it needs to comply with the fire regulations.
- It must be structurally safe and it’s no fun having a “bouncy” floor a “sick house” – the regulations that deal with structure.
- If you want to sell your house at a later date with a clean bill of health documentation wise.
NO – Not recommended but….! From time to time I get asked asked to look at jobs where the home owner has converted the attic and not been able, for one reason or another, to follow the correct procedure. A common and understandable reason given is that “we really needed the space and had very little money…we thought that when we came to sell the house we would just market it as “storage space”. Frankly, if you have a growing family or for example a relative that needs urgent care the last thing on most people’s mind is the requirement for a building warrant. It’s understandable how people may find themselves in such a position.
If you follow this route then please consider for example….
The ceiling has now become a floor. Often plasterboard has been added which is heavy, insulation installed… though usually not enough and the way the roof “breathes” is often changed by doing so. In simplest terms ceilings are often designed just to carry the weight of a person such as a plumber and the other parts of the roof very often rely on the ceiling joists to hold it all together. It is not a safe thing to do…. and it is very often painful financially and stressful later on to rectify matters.
I often get asked…. well it has not fallen down so what is all the drama about… and I say… well not so far but we have not yet had a big fall of snow! In simplistic terms we mostly design houses – conversions etc based on loads that will probably occur at some point over a 50 year period. It is no coincidence that lenders also use this figure of 50 / 60 years to make sure that their security is protected.
A Surveyor will easily spot that the house has been altered when preparing a home report and this is where the problems can arise even if you just have a “Ramsey” type ladder leading to a floored attic with plastered walls, ceilings and a number of electrical sockets.
If you find yourself in this position… trying to sell with no building warrant and need some help then give me a call. You will get a sympathetic ear and I’ll do my best to help you.