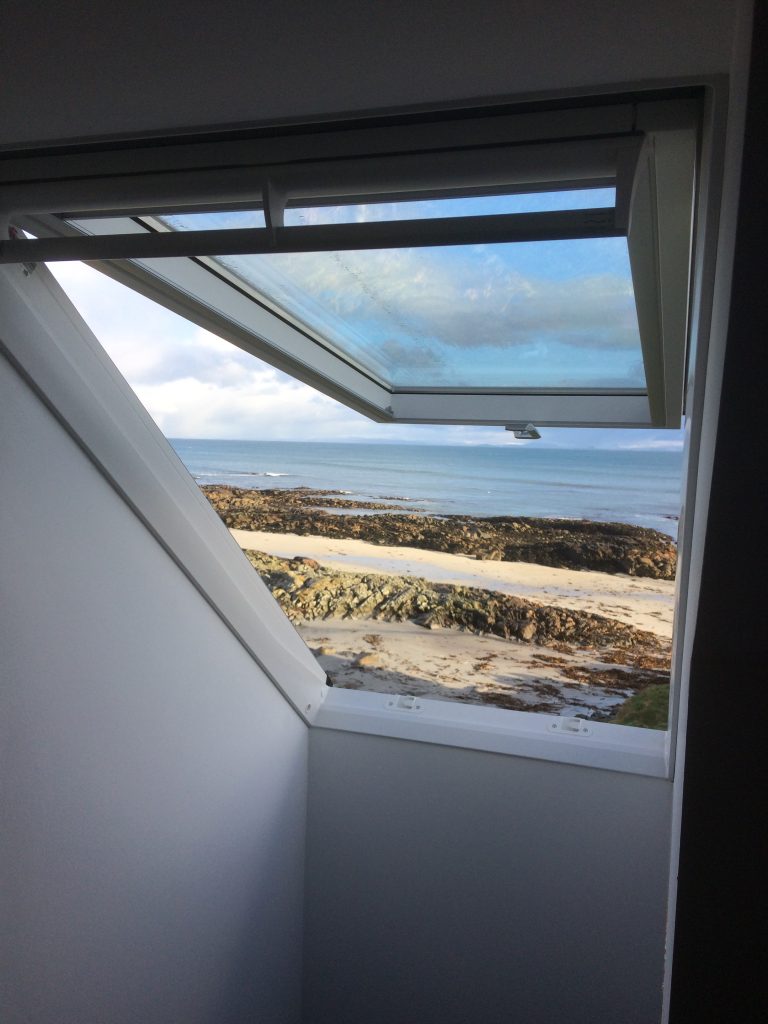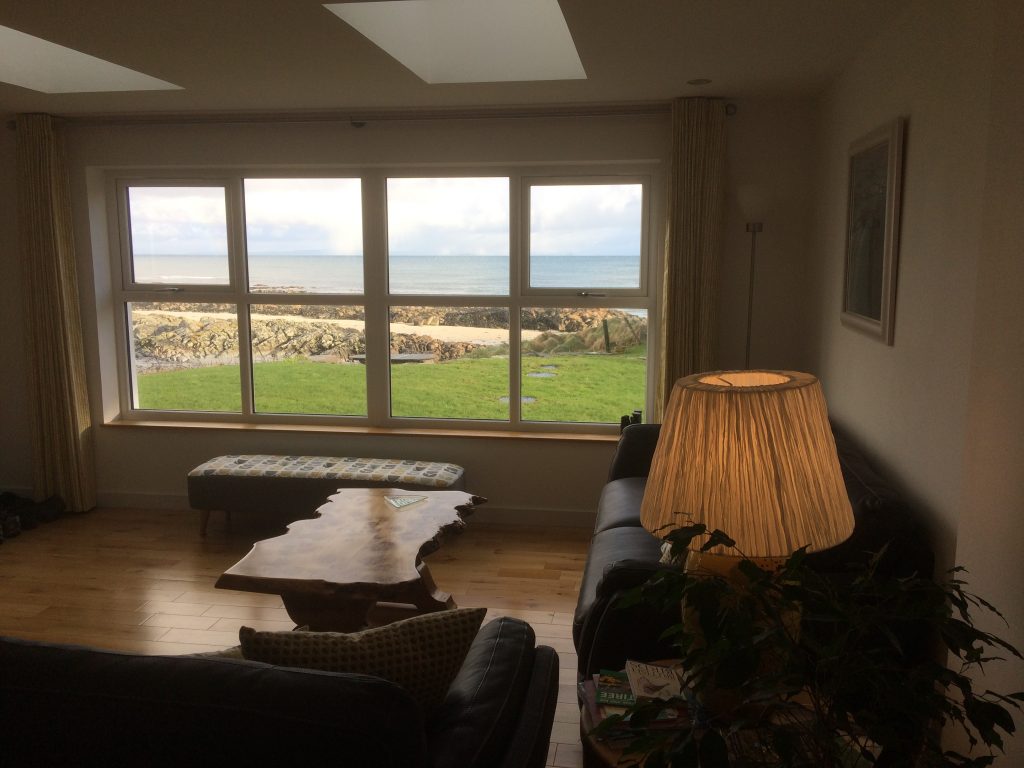Following is a design fee and build cost breakdown of a project costing (2025 typical valuation) £120k. I would describe this as a technically “medium complex” type of job in that there is a fair bit of hidden structural work involved. So a realistic budget range would be £110k – £130k… that may seem a wide range but it’s only about 10 % either way! Take this approach and it will serve you well to get you started.
I always recommend that you try and establish a realistic budget range as early as possible, but what is realistic range when you may only know you want an extension? The following is based on mid range prices before negotiation with the builder and a site with some complexity, not just “perfect”.
If you have a little spare money towards the end of the project it’s easily spent on higher end fixtures.. or just a holiday!
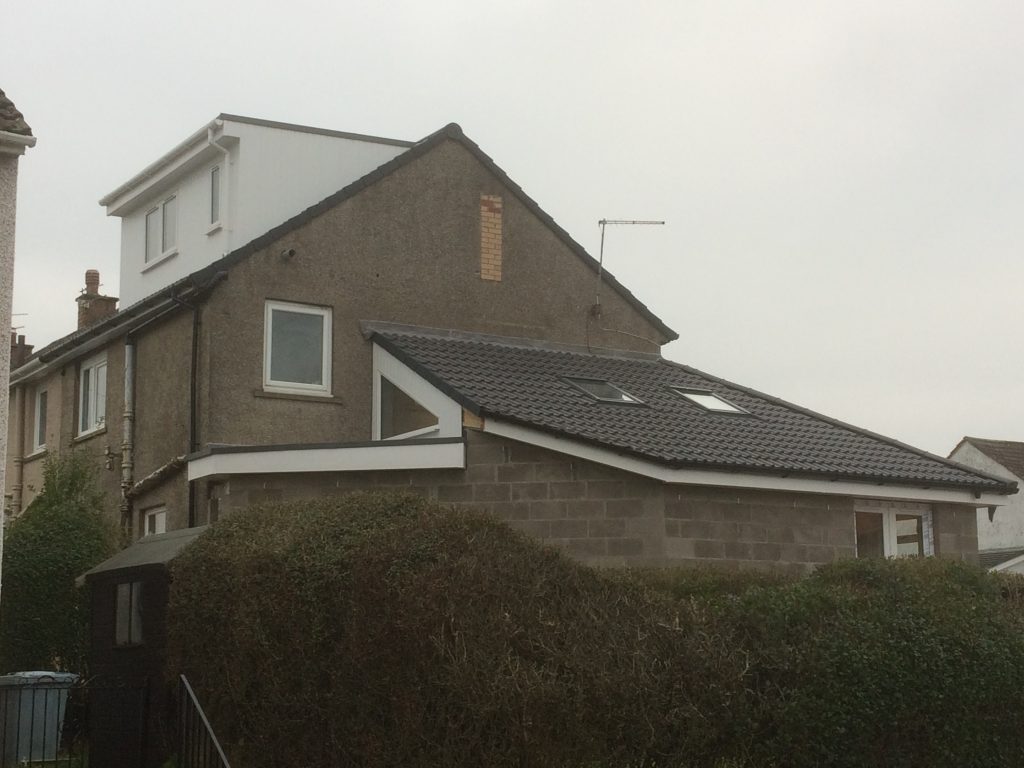
Please read on but later you may also wish to refer to the “Tips and Advice” section to see how you can make savings, negotiate with builders and go about doing some or all of it yourself.
The following is based on building a fairly mid range front wrap around / gable extension along a geographical corridor extending along a line from Paisley, Giffnock, Clarkston, East Kilbride, Hamilton, Motherwell and extending northwards up to Airdrie and Coatbridge. As you move in towards the centre of Glasgow for example, prices increase due in part to the difficulty and time it can take for the builders to travel to work, the increased parking difficulty and time required to deliver materials and remove excavated material and building waste.
Confusion often arises as to whether prices include VAT or not so the VAT element is clearly shown as we develop and discuss the figures.
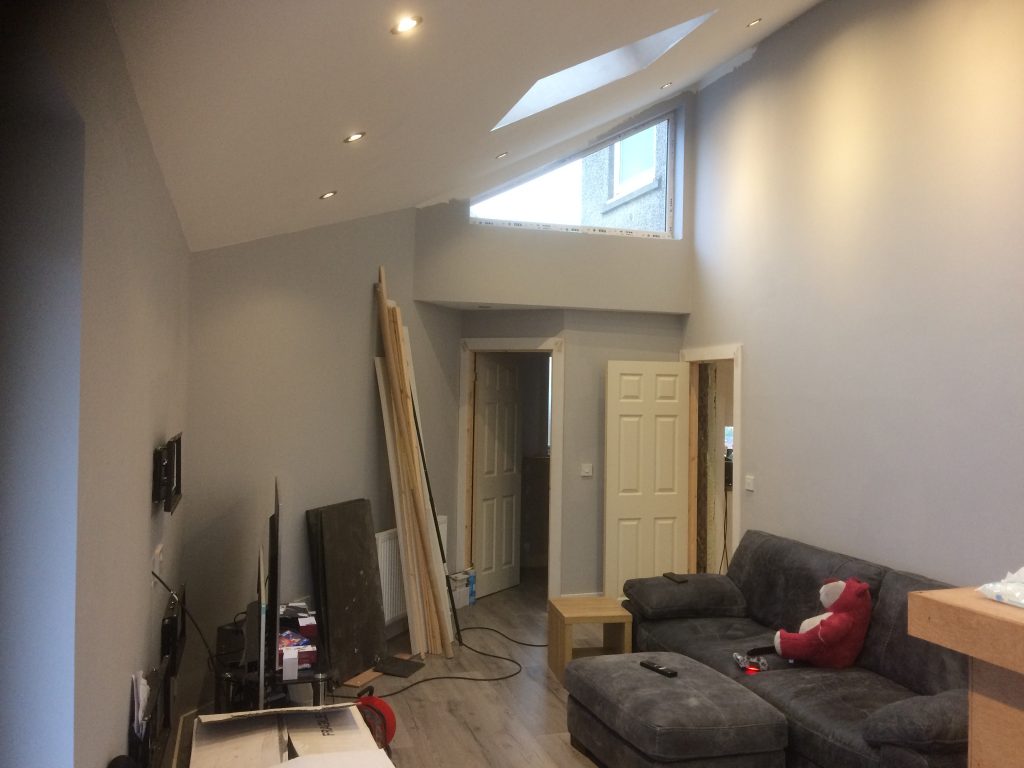
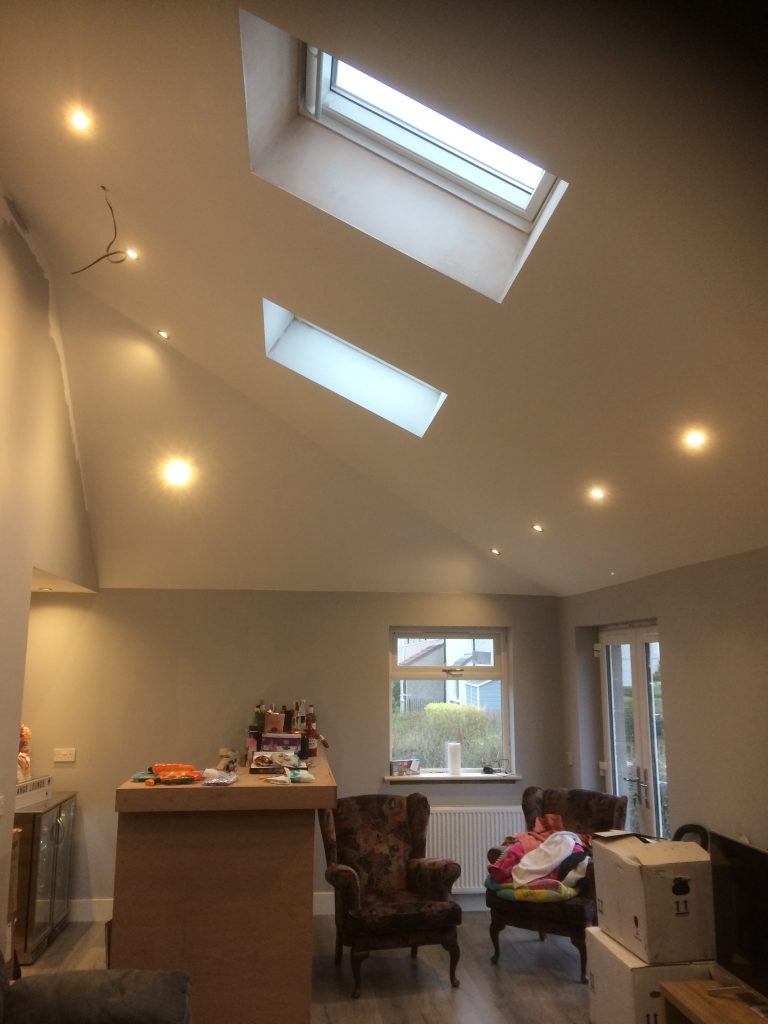
Build cost including Structural and Architectural design fees
Take a 33 sq metre single storey extension comprising a sitting / dining area with an additional good sized ground floor family bathroom of reasonable price and quality. An easy way to build up the budget cost is to start by assuming standard bathroom fittings, say at cost of £1500 (inc vat). If you want higher end fixtures and fittings at a cost of say £5000.00 (inc vat) add the extra £3500.00 (inc vat) to the cost at the end and assume at this stage they both take the roughly same labour time to fit.
Often you may want to open up part of the existing house wall where perhaps the back door / windows used to be, to create a more open plan feel and let more daylight into the existing part of the house. This often involves some structural work which needs to be included in the cost. It may be that you just need some longer cheep concrete lintels, say £1000.00 but if you want something more elaborate, say over 1800mm then it can become more complex (costly) depending on what you need to hold up and /or prevent from moving sideways.
Based on Autumn 2025 * prices take a starting square metre rate excluding VAT of £3000 *Gross internal ground floor area.. the measured distance between the insides of the outside walls for the extension
Costs for a 33 square metre extension would be 33 x £3000.00 say £100,000 excluding vat.
This figure can be broken down along the following lines:
| Amount paid to Builder including VAT | £120000 |
| Planning & building warrant drawings – Architectural & Structural design fees | £9000 |
| Planning Fee to Local Authority | £350 |
| Building Warrant Fee to Local Authority | £1232 |
| TOTAL COST (Including VAT) | £130582 |
Now let’s look at some figures in greater detail and what causes them to vary. One way of gaining an understanding of how the cost is built up is to split the job up into a labour element and a material cost element.
As a rule of thumb for an extension the labour element is roughly 40% of the price that the builder will charge you excluding Local Authority and Professional fees. Some of the main factors that influence the cost are:
Structural and Architectural design fees
Where does the design fee figure of £9000.00 come from? The figure given is the fee for both the Architectural and Structural design. Normally the Architect and Engineer roles are separated. The figure given is based on one person (me) producing all the architectural and structural design information, obtaining planning permission and building warrant approval on your behalf. Also included is assistance with estimating the build cost and introducing you to my preferred list of builders for example.
Typically, if you approach an Architect alone they may initially ask for a fee of 10 – 20% of the build cost for extensions, attic conversions, but exclude the Structural Engineering fee. The saving is mainly derived from the fact that I wear two hats, Engineer and Architectural designer and also keep below the vat threshold so you avoid the 20% vat uplift.
Other factors that drive cost: Ground conditions, drains, site access, removal of soil and demolition rubble
Ground conditions – what you are going to build on.
If the ground you are going to build on is level and flat and has not been previously brought up to a higher level or disturbed by an existing structure or drains and so on then there is a reasonable chance that you will be able to use standard strip foundations which are generally cheapest. Most builders will provide indicative build costs based on strip foundations to the minimum depth required by Building Standards, unless they have drawings which indicate otherwise.
Strip foundations are just strips of concrete with some steel reinforcement. The concrete is poured into trenches dug some 650mm deep. These trenches can be shallower depending on a number of factors.
However the foundation costs start to creep up if for example:
- Your ground is not level as you either need to dig deeper or put steps in the foundations.
- Your garden has been brought up to a higher level to make it easier to enter and exit the house. This levelling work taking place either when the house was originally built or at a later date. In East Kilbride for example there are a number of terraced houses that have been built on sloping ground and the garden has been levelled out in this way. It is wise to exercise caution here as this material can be soft and if you build on it your extension can sink to the extent that it will be damaged (settlement). The Engineering solution to overcome this can become more complex and thus the cost will increase.
- Your extension walls are very close to or on the boundary of your property. Generally you are not allowed to build anything that encroaches onto or into your neighbour’s property and this includes the foundations. There are a number of ways to design foundations that will work but they often are more complex and you have the added difficulty of having to ensure you don’t damage the neighbour’s property when excavating right next to the boundary.
Drains
There are many who don’t give much thought as to what happens after the water disappears down the plughole. They just want it to go!
Again, many builders will give indicative quotes assuming your drains are laid in a way that a new connection can be made easily to the existing drains both for the rain water off the new roof and for the foul water from and sinks / toilets if proposed.
The costs will start to increase if for example:
- You have for example a mid / end terraced house and want to build out the rear. Generally the bathroom and kitchen is at the rear of the house so most of the drainage will be at the rear of all the houses. Often you’ll find that there will be shared drains called a Public sewer. These run the length of the terrace before turning towards the street where they enter the Main sewer. If you are lucky your house will be at the end of the terrace and you won’t have your neighbour’s drainage water flowing through your property. However if you do have a Public sewer then you’ll need to take this into consideration and comply with Scottish Water’s regulations relating to building over or near a public sewer.
- Your drains are deep down and you need to build on or over or near them. This can be done however the foundations need to be designed in such a way so as not to damage the drains. You’ll need approval (called build over permission) from Scottish Water to build over any of their drains. I usually seek this on your behalf as you need to design the structure so that it does not impact on their drains and provide drawings to Scottish Water.
- Your existing drains are too high and you can’t get the water to flow away naturally. Again, there are ways of overcoming using pumps and so on if there is no alternative.
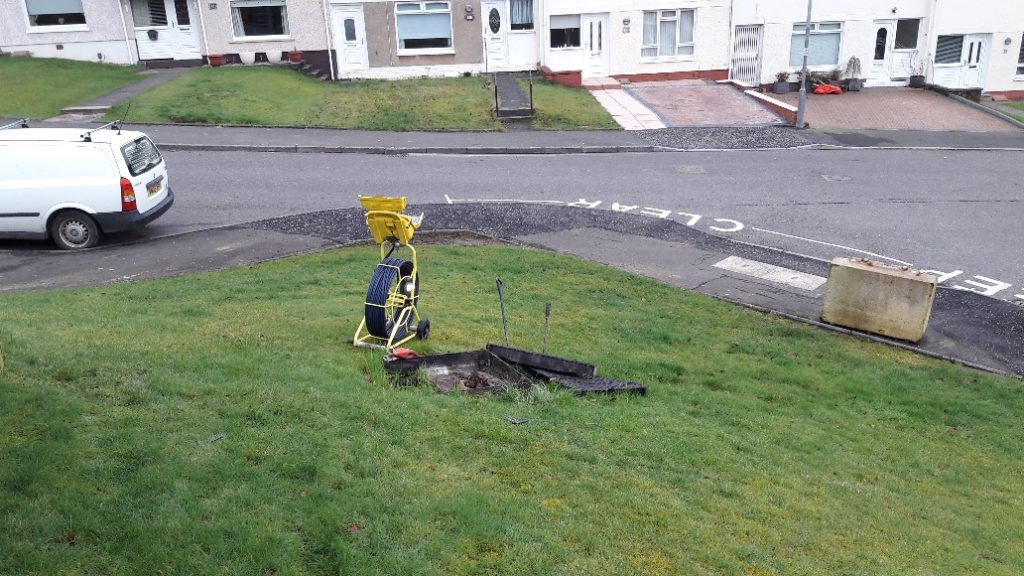
Site access, disposal of excavated material and waste.
If it’s possible to easily get a digger into the working area then this can significantly speed up the job and reduce the cost. However if this is not possible digging may need to be done partly or all by hand and the material moved to a point in a barrow where it can be loaded into a skip or lifted by say a lorry with a mechanical arm (clam shell).
On some projects some of the excavated material can be recycled on site and used to level out other parts of the garden area and so on. If you need to demolish part of the existing house say to create an opening then again rubble can be recycled. One word of caution though! Be careful about what you are recycling and ensure that the rubble and so on is not contaminated!
Design and Construction
The shape and complexity of your new extension will influence the cost. For example, if it is rectangular, built with timber framed walls with a simple roof constructed from prefabricated roof trusses finished with concrete tiles then this is one of the most cost effective ways of enclosing a space.
However once the shape becomes more complex, say with a vaulted ceiling, a partly flat roof with a roof lantern and frameless glazing and/or with Aluminium doors and windows then the cost increases as it is more structurally complex, takes longer to construct and the components are more expensive.
Functionality, quality of materials, finishes, visual appearance, quality of workmanship heating / electrical specification,.
In simplistic terms you can fit basic cheep door handles which will open and close the doors (functional) or you can fit high end “designer” door handles which will do the same job while also possibly lasting longer (if good quality), look more exclusive and match exactly your personal taste and style (visual appearance). Both handles will work but to tick all your boxes you’ll probably spend a bit more.
What is not so simplistic is the quality of workmanship aspect. As designers we have access to many of the British Standards and Manufacturer’s specifications. Some set out a quality of finish and how the work should be carried out so that the materials do not become say damaged during installation. For example if you have a solid concrete floor there is a standard that we use to communicate to the builder how flat and how level the floor should be (there is a difference between flatness and level).
If you want your floor to be more flat and level than a standard domestic floor then a stricter limit is specified. But to achieve this then builder will probably need to use their most experienced personnel to lay the floor if they have them available and they may also require specialised equipment.
Lastly….A word of encouragement! If you have read this far you may feel a bit daunted however think of your project as a jigsaw. You have the dream pictured in your head and so long as you have all the pieces then you’ll be able to enjoy doing it and have the satisfaction of finishing it!

