The starting point is to establish the purpose of the wall. Walls can do much more than the obvious; either dividing up a space or supporting something. Typical costs are shown later on this page.
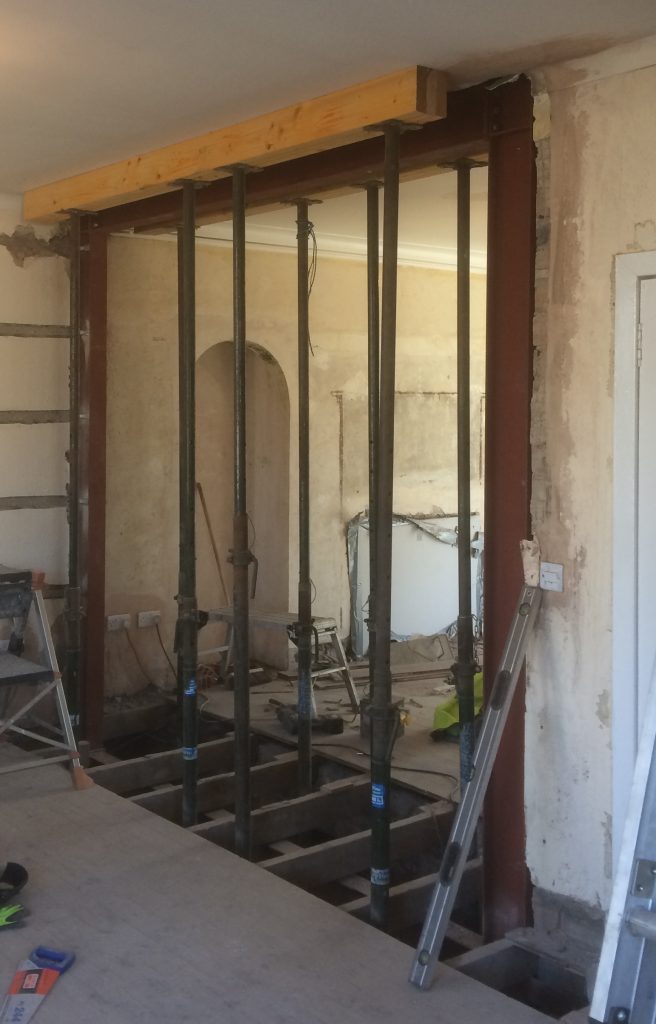
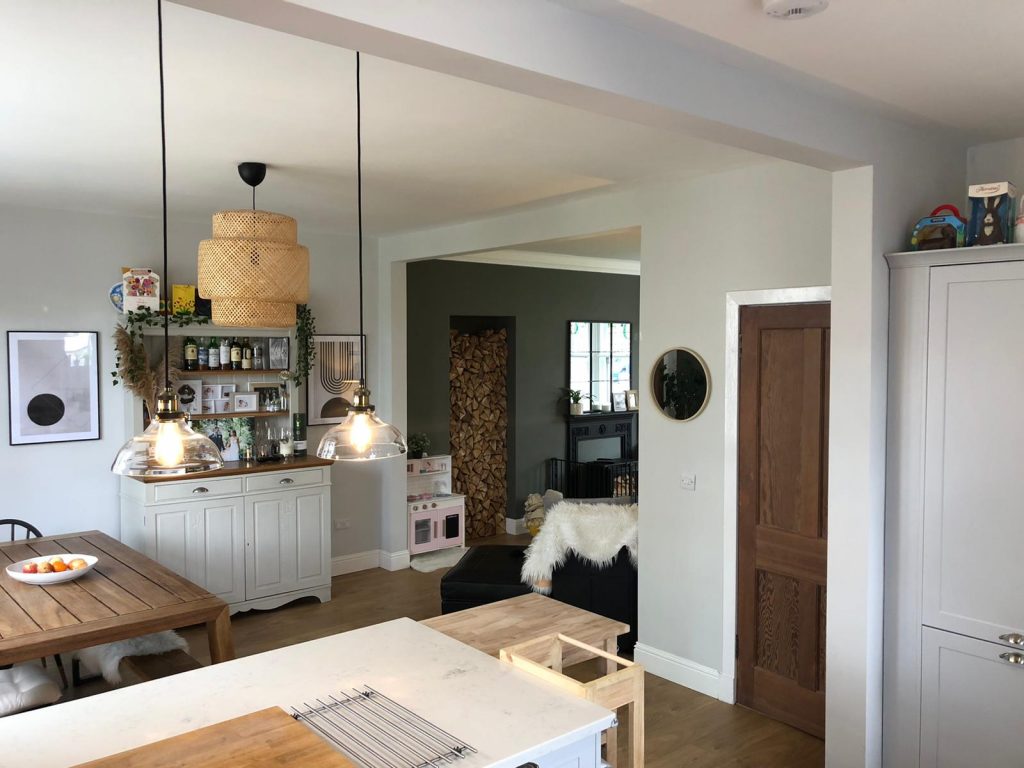
Key point 1 – Generally a “non structural wall ” is a wall that does not hold something up. However, although often not appreciated it can also be there to stop your house from moving sideways when the wind blows. These walls that stop sideways movement are called “shear walls” or “racking walls” and are also structural walls. A “structural wall” holds something up and / or stops your house from moving sideways.
Key point 2 – When you remove a wall, structural or not, you need to make sure that you are not doing something inadvertently that will cause a problem. Here are a few examples which relate to creating an open plan family area:
- Get all your gas appliances, if you have them,
checked.. if you have fans in a kitchen and you open this area up to include
your living / dining room with a living flame fire or other gas appliance it
may compromise the safety of the appliance. - Electrical wiring.. You may be adding additional
sockets and adding a bit of sound insulation. Electrics should be checked as
when you increase the length or layout of an electrical circuit this can impact
on the “safety trip mechanism” at your fuse board. Care is required when making
good insulation as wires that are in contact with insulation can heat up. - Fire. When you open things up you can
unknowingly compromise the safety of your house. Smoke alarms for example may
behave in a different way when the space is changed.
Gloom & Doom!
Actually NO.. the three example points above often don’t cost much if anything at all to get right and the ones I give relate to safety rather than say condensation which also needs to be controlled. The main thing is awareness of the potential issues, take a pragmatic and knowledgeable approach to the design – the builder work. Spend your money wisely on the structure and enjoy having more to spend on say the kitchen units and appliances!
Building Cost
The following is a very rough guide to give you a flavour of what a builder may charge. Rates are based on Autumn 2025 prices.
Over the last few years prices have been steadily rising. That said there are signs that the market is becoming more competetive as builders work through their current jobs and back log. Good news for the home owner.
More good news! Taking down walls is often more labour intensive so even though the materials may have increased in price this effect is mitigated to some extent as the labour cost at the moment seems to be “cooling down”.
Under normal conditions builders rates vary depending on many factors such as how busy they are, the size of the company or individual self employed trades persons, vat registered or not, even how accessible your job is in terms of say parking of vans and so on.
To provide some background information. At the moment (Autumn) In the Glasgow / Lanarkshire area a rough daily rate for a Joiner or Plumber is around £240.00 per day. Painters & Plasterers can charge a bit less at say £ 185.00 per day but an Electrician would be around £ 260.00 per day and an experienced labourer at £140.00 per day (excluding vat). A builder generally works out how long it will take to do the job, what trades are required and applies the labour rates. They add to this the cost of the material and then apply a profit margin / uplift depending on how much they want the job.
If you employ individual trades persons and act as the “project manager” then there is a good chance you’ll avoid the uplift. In return you’ll need to organise the work and carry the extra responsibility for this.
Example 1: Form an opening in a non load bearing timber partition wall between two rooms, make good the floor if not continuous under the wall and install a door frame & standard internal door, allow for plastering and painted timber facings. Trades persons / builder are assumed not to be vat registered in the following example.
Labour:
Joiner
Plasterer
Painter (2 visits)
Total labour
Vat @ 20%
Total labour
2 days @ £240/ day
1/2 day @ £185/ day
1 day @185/ day
£ 757.50 (no vat)
£151.50
£909.00
Materials
Waste disposal
A good hardwood door, ironmongery, frame, facings, skirtings, paint.
Remember you may need to add / move a light switch.
£ 100.00
£ 300.00
Total material
£ 400.00 (inc vat)
Total cost = 909.00 + 400.00 = 1309.00 + profit / uplift? Budget around £1350 to £1550 in total for a good quality job. If the tradespersons are not vat registered then you’ll avoid the vat on the labour.
Example 2: Take down part of a load bearing timber partition wall between a kitchen and dining room to form an open plan area leaving a portion of the wall each side of a 2.4 metre wide opening with a timber structural beam over the top of the opening and supporting timbers each side. To include providing / moving extra electrical sockets, radiators and fire protection.
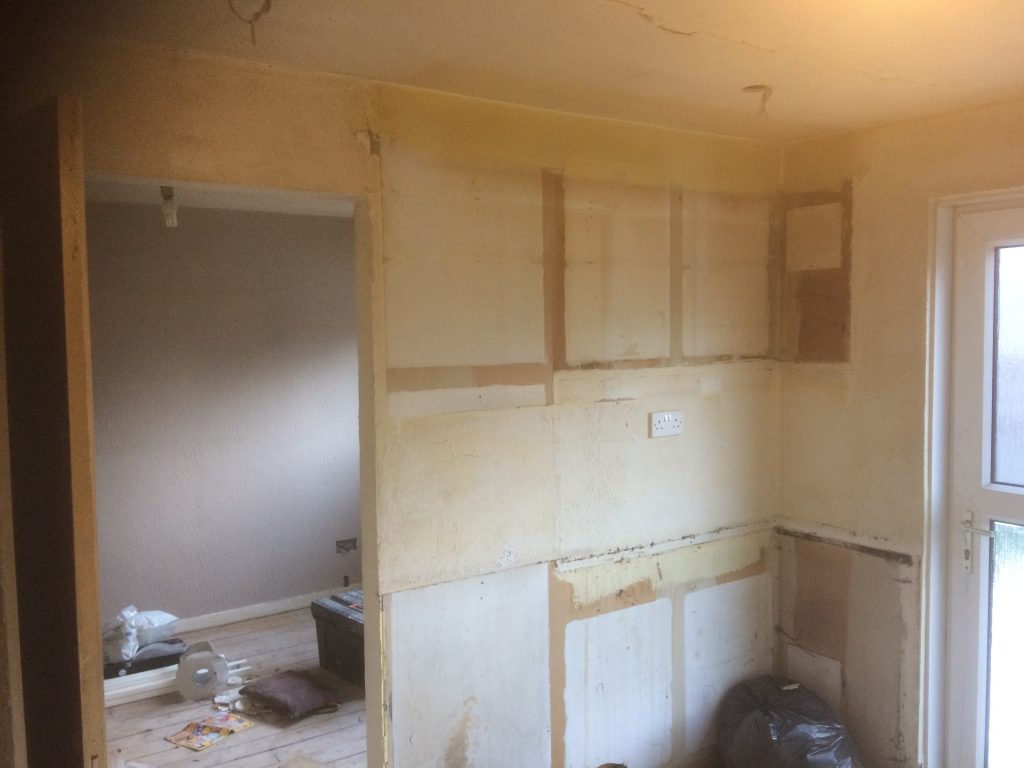
Budgeting around £5000.00 excluding vat (excluding the new kitchen cost) results in the new open living space below…
The boxed out part of the wall between the door and window contains a cluster of timbers. These are required to maintain the stability of the external wall between the door and window.
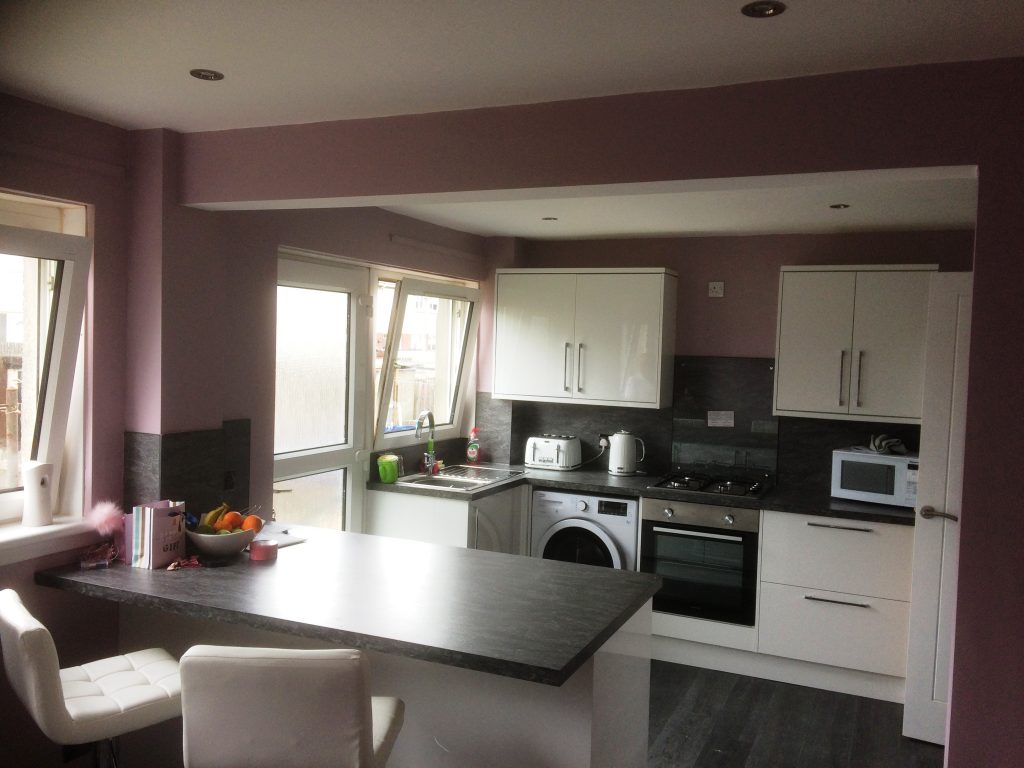
Example 3: Take down the majority of a load bearing brick wall that is both holding up part of the building above and helping to prevent the building moving sideways. Install a goal post type steel frame, fire protect the steelwork, re plaster, some electrical and plumbing work and provide foundation pads under the floor to support the higher concentrated loads from the goal post.
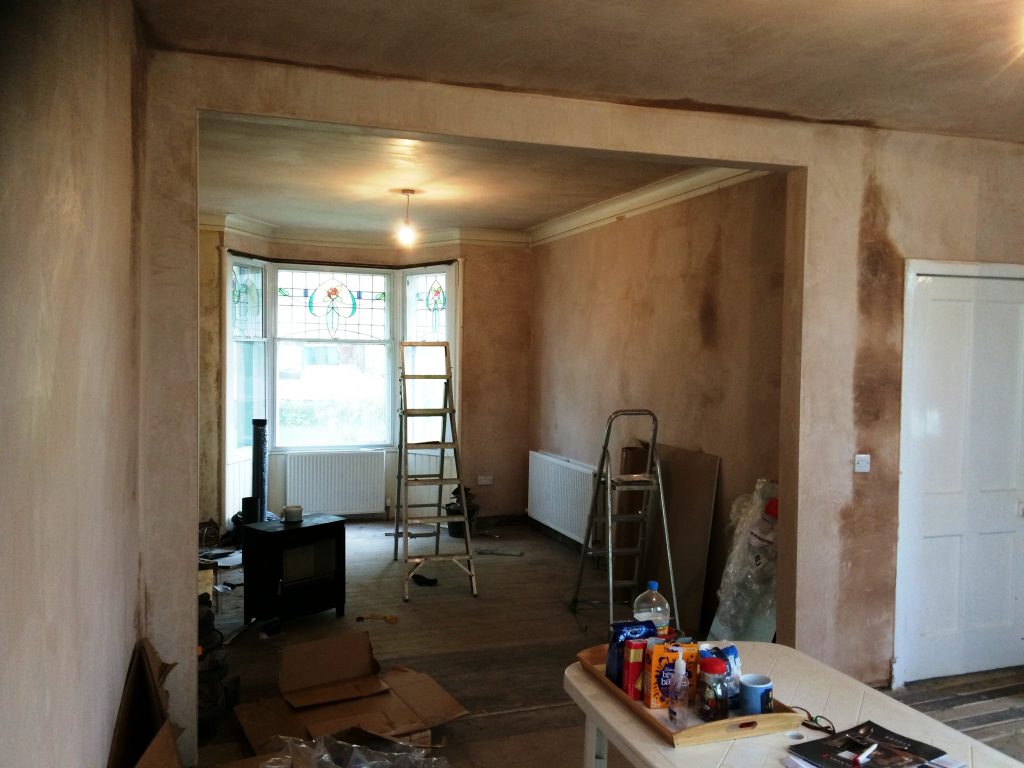
Design Cost & Process
The first thing is to establish if the wall is “non load bearing” or not. I’ll take a typical project which is currently at an early stage as the client wishes to do the work later in the year. The fees shown reflect the fact that works proposed are more involved than just forming a new door opening.
The process is as follows:
St Leonards – East Kilbride – Remove wall between kitchen and dining room to form open plan family area, associated plumbing, electrical work & some bespoke finishes.
Stage 1 – Site visit to meet Client, identify their requirements, discuss ideas / options for their new open plan kitchen / dining / family space and (once the wall has been removed) carry out a basic dimensional survey of the whole house. Set aside some two hours for this initial consultation.
Stage 2 – I now have enough information to enable me form a view as to what may be required, identify what areas of the works, if any, require an intrusive investigation and provide a budget cost for the actual building work.
In this case the budget cost for the building work is split into two as there are two scenarios as to how this can develop design wise. The client understandably wishes to know roughly how much the works will cost before the investigation is carried out.
Stage 3 Scenario 1 – Non load bearing wall. If the intrusive investigation shows that the wall is non load bearing then budget costs are as follows:
Design Fees – Detailed survey, intrusive investigation, budget builder’s cost calculations and advice. Produce a report with supplementary supporting calculations demonstrating why the wall is non load bearing £700.00 (no vat to be added to the amounts shown)
** Please note that in this case a site visit is recommended. There is balance to be struck between how much intrusive investigation is carried out and the damage to finishes it causes vs the risk that it might not uncover everything.
If you decide not to progress with the work then you will need to reinstate the finishes, but if you don’t do enough investigation then the builder could well end up presenting you with a bill for unforeseen work.
Stage 3 Scenario 2 – Load bearing wall
If the investigation shows that the wall is load bearing then the fees increase as there is more work involved.
The detailed survey, investigation and drawings are still necessary but now a supporting beam over the opening is also required along with beam end supports. The structure below the supports also requires checking and often specification. A building warrant is also now required as you are making a “structural alteration”. The budget costs are as follows:
Building Warrant fee payable to Council £210.00 (based on value of works less than £5000.00) The council warrant application fees operate on a sliding scale. £210.00 is the lower limit but say for a builder cost of £10,000 the warrant application fee would be ~ £400.00
Budget on a design fee of £1000 – 1400.00 for this type of work. Vat is not applicable to my fees.
Cost summary – Load bearing wall
Council Building Warrant fee £210.00 to £400.00
Design fees – Structural design calculations and Architectural (building warrant) drawings £1000.00 to £1400.00
Confirmation site visit £100.00 to check that the builder has followed the structural drawings.
—————————————————————————————————————-
**I always recommend that if you are removing wall you should protect your asset and not create difficulty for yourself when you come to sell your home.
For a non load bearing wall the best way to do this is to request written confirmation from the Local Authority confirming you do not require a building warrant. Generally this requires submission of an application form along with sufficiently detailed professional drawings and a written explanation / report to enable the Building Standards Officer to clearly understand what you propose. Click here to take you to the South Lanarkshire Council page for more information.
Intrusive investigation – This can take a bit of time and the aim is to establish as much as possible how the structure works without ripping your house to bits! As a guide and in this case I’ll make some holes in the ceiling, often these can be small as I’ll use a “borescope” (a small camera on the end of a flexible cable) but for other areas larger holes will need to be made. This often yields sufficient information to establish it the wall is load bearing or not. If it is load bearing then the investigation will be extended to include the ground floor joists and the area below the ground floor to make sure this area is capable of supporting the ends of the beams or posts framing out the opening.
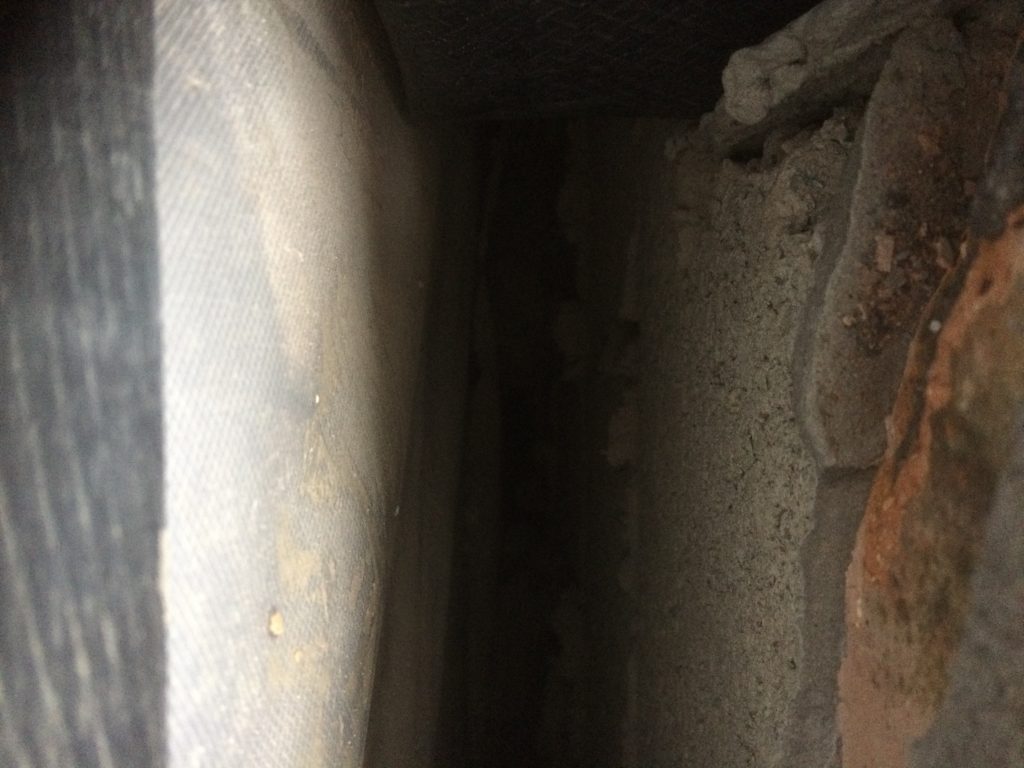
—————————————————————————————————————-
Lastly a couple of Tips = £ savings
Why do I need an intrusive investigation? My neighbour has done the same and the builder said it was ok to take the wall down…. my advice is to get it checked. If you take a street of houses they may all look the same but often they may not all be the same under the plaster. Developers over the decades have been known to change the structural design half way up the street as they got a better offer from a supplier during the job!
Your builder knows this too and does not want to get caught out. They may add on an amount to your quote to cover their risk. The more information you can give to the builders who are quoting for the work the better your chances are of getting a good realistic price.
A good way of achieve savings is to aim for the simple approach. If you need a beam these can be formed from timber, much depends on the size of the opening and what you need to hold up. Usually when you remove a wall you need a joiner to possibly frame out any beam, install the skirting and say fit a new kitchen. Why not use a material that they are all familiar with and can get cheaply? If you can reduce the number of different trades required then it simplifies matters and this can lead to cost savings. There is a trade off however as timber is not as strong as steel and thus timber beams can be deeper.
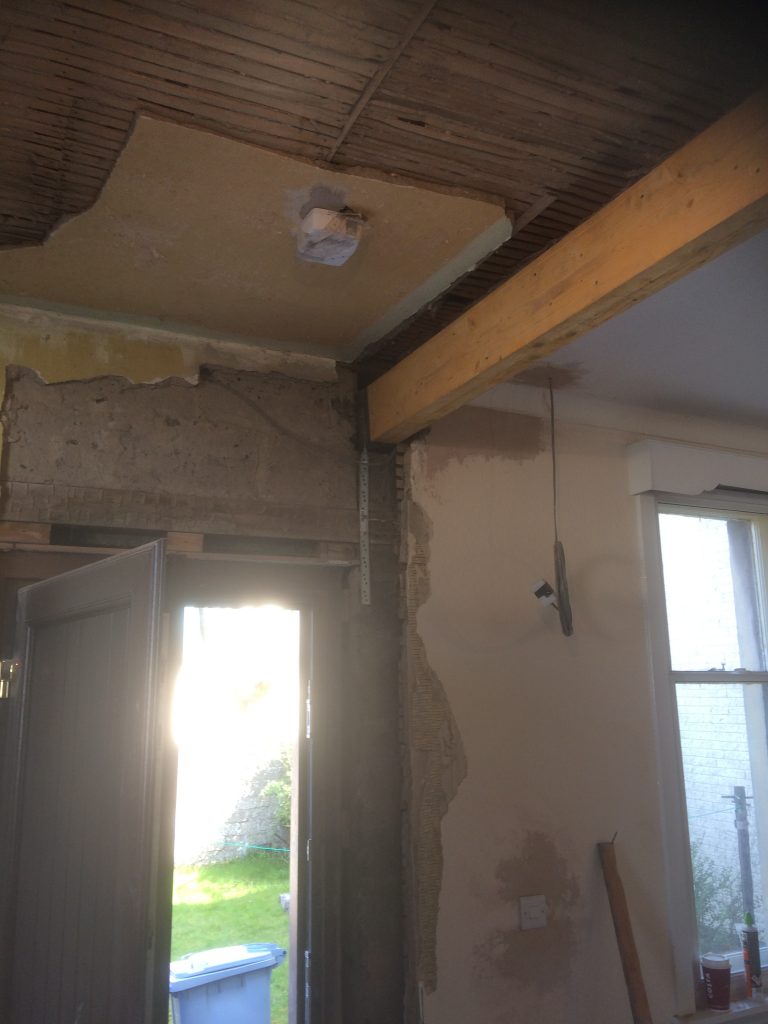
If you have a load bearing wall and you need some steelwork some Engineers will specify only a beam size and give the forces that perhaps act on any connections. On domestic projects what often happens is that your local builder sends the drawings with the beam size and forces to the fabricator who has to “finish off” the design of the connections and produce the fabrication information. This hidden cost is added to the cost of the builders price.
I include the full steel fabrication package as a matter of course which removes the need for the fabricator to finish off the design as I feel this allows your builder to shop about for the best fabricated steel price.
What is in a steel fabrication package….how it can save you money?


A package generally consists of a general arrangement drawing showing all the steel connected together usually in 3D colour. This extra information can help you the Client better visualise how your project is going to look.
A material list. This allows the fabricator to quickly see how much steel is required, the lengths and how much wastage there will be. You need to pay for wastage as steel comes in stock lengths.
A set of “assembly drawings” .. these show for example a beam with all the parts welded to it along with painting information, weld sizes and so on. This can really help the builder move your project along.
A set of single part drawings.. these are drawings of each piece. So if beam has a plate on the end each plate has its own drawing.
Numerical Control files.. these are electronic files that some larger fabricators just upload to their machines that “automatically” manufacture the steel work.